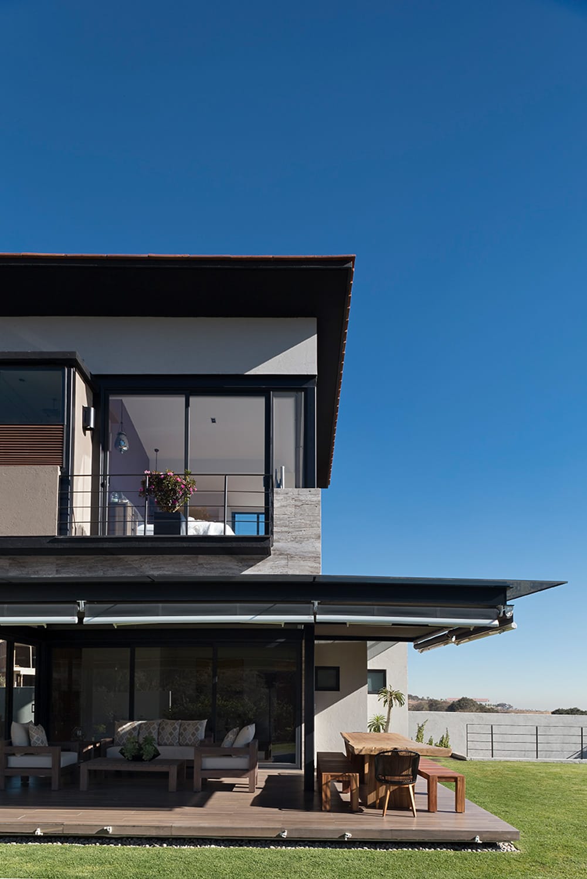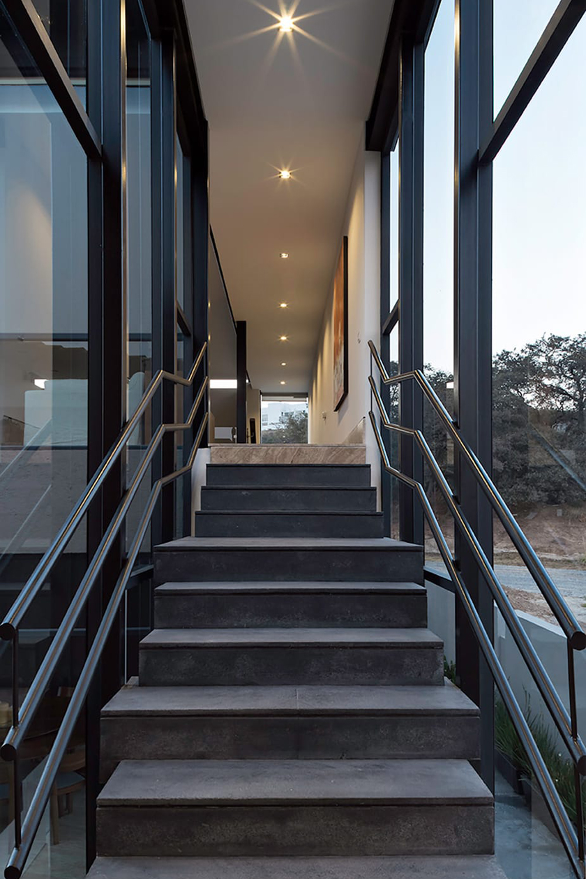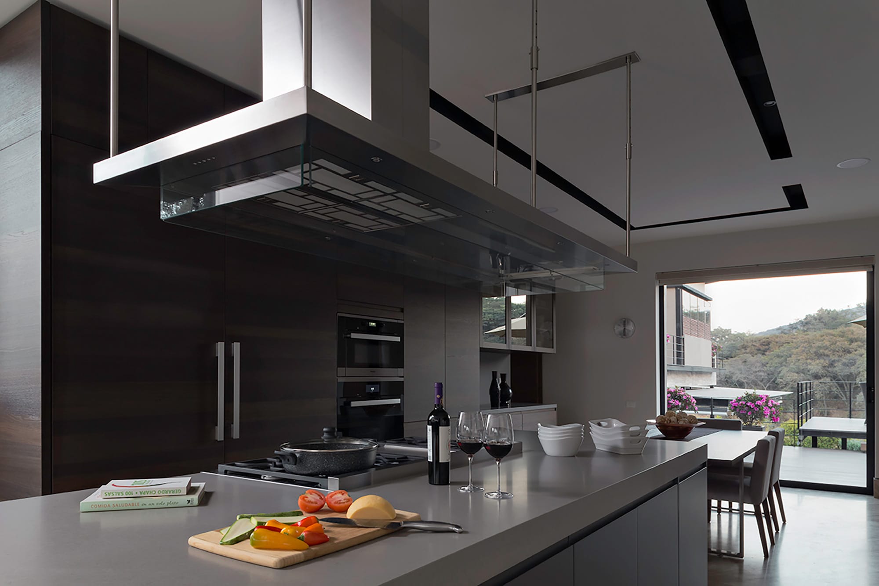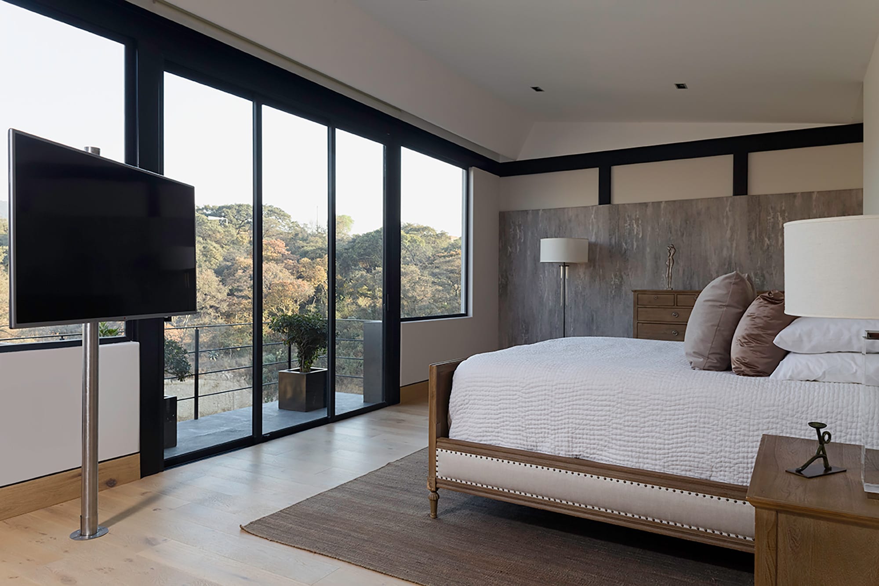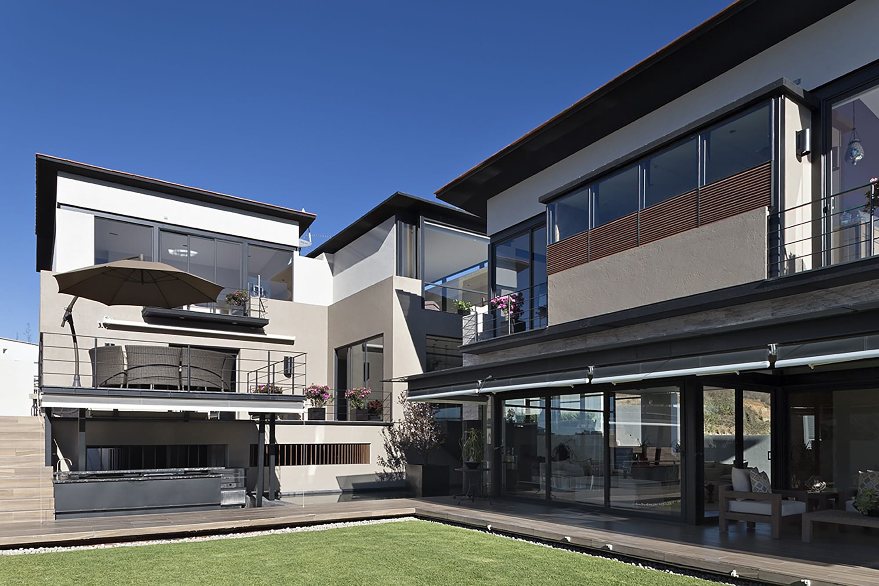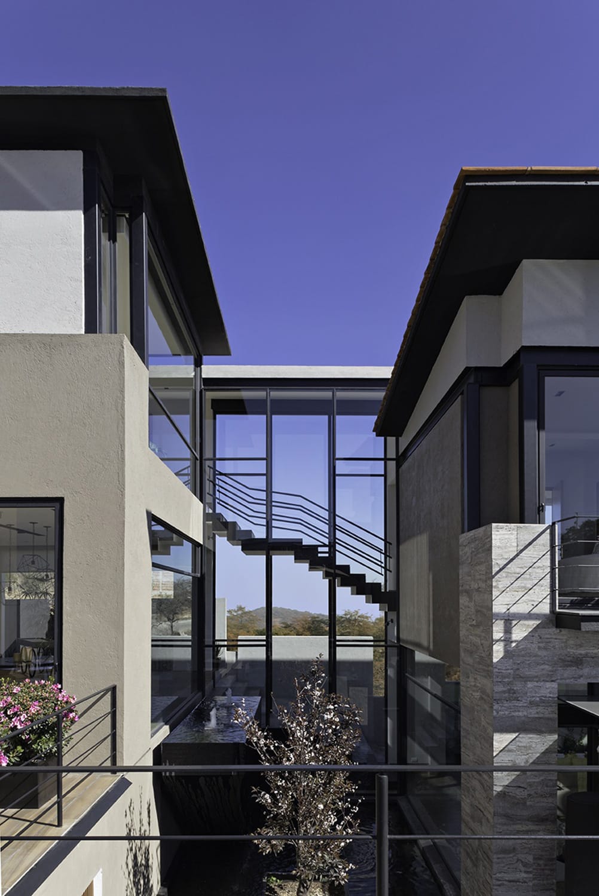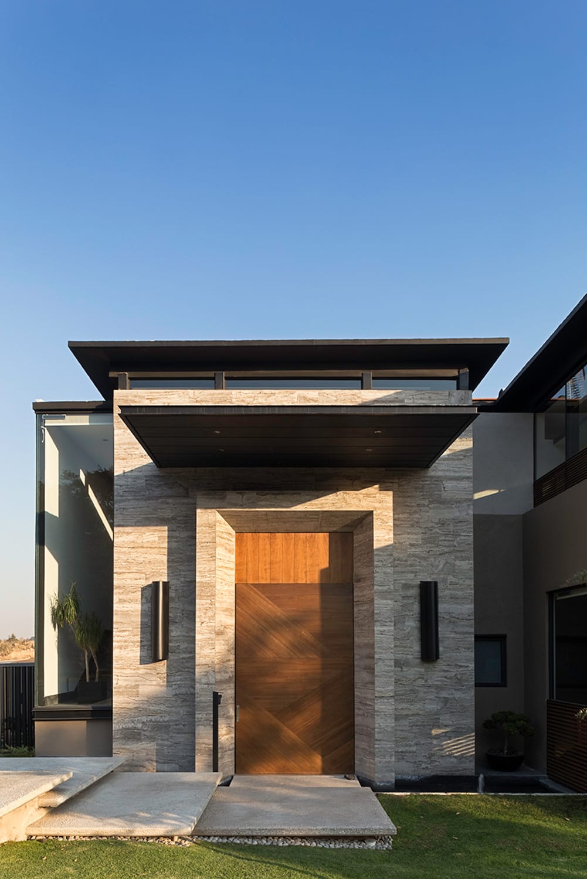

 MENU
MENU
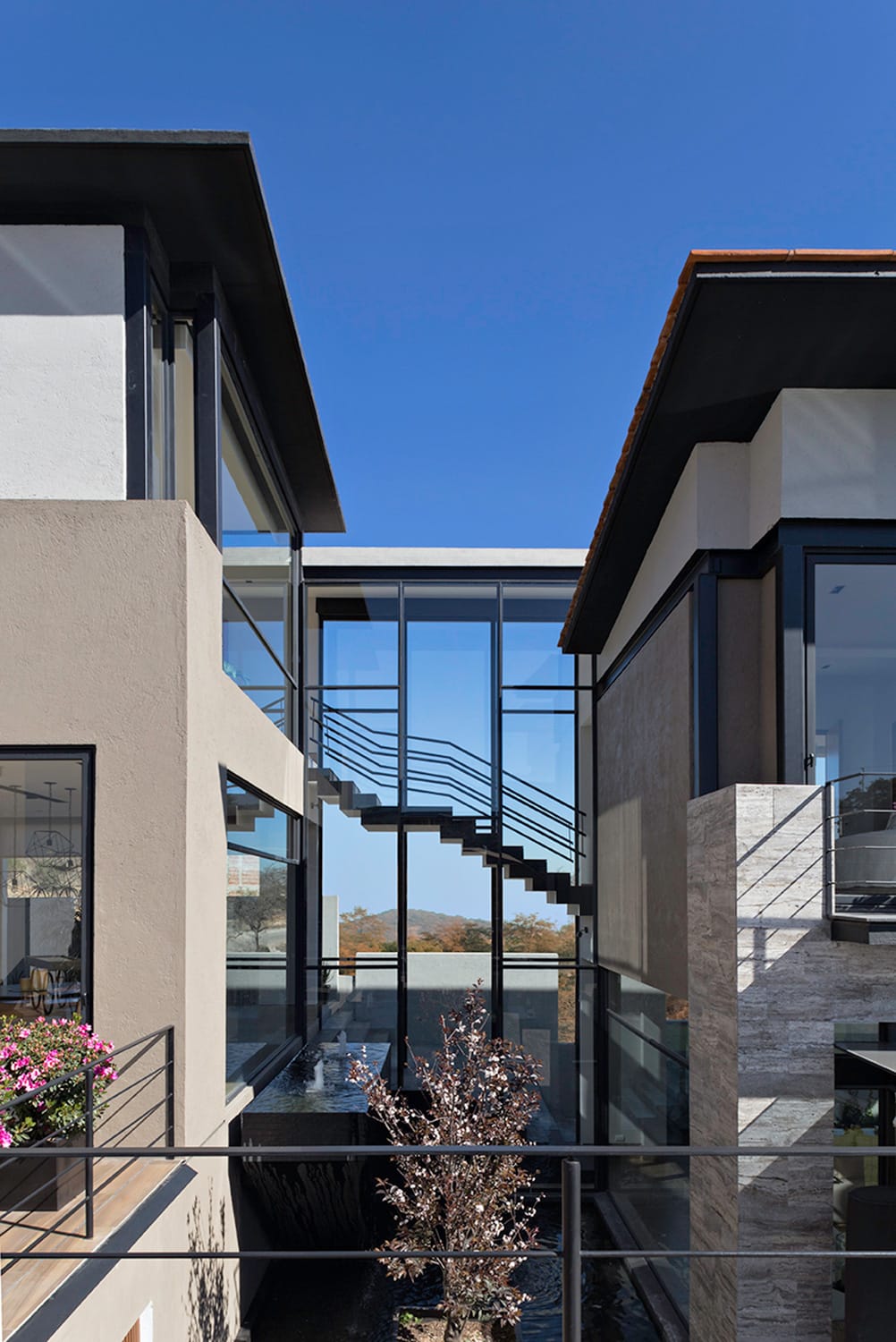
Year
2017
Location
State of Mexico
Total Area
1,301.83 m2
Typology
Residential
Status
Built
Credits
José Margaleff
Conceived as a composition of interconnected volumes, this residential project explores spatial flexibility through voids that articulate circulation and open views to the landscape. The architecture offers a dynamic reading of solids and voids, where each block shifts to generate terraces, balconies, and courtyards that enrich everyday experience. The facades, resolved with sober materials and strategic openings, achieve a balanced integration between privacy and openness, resulting in a project that responds both to its immediate surroundings and to the interior life of its inhabitants.
