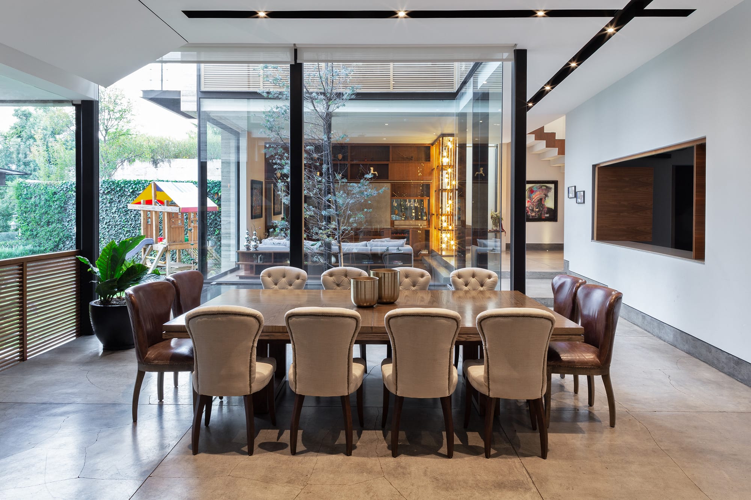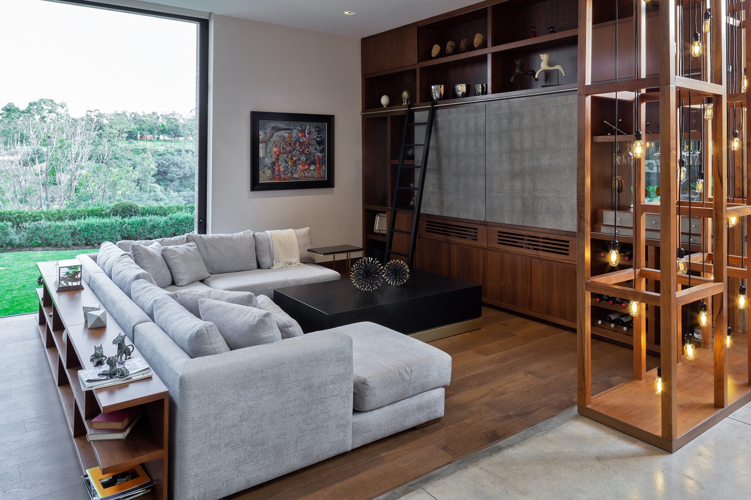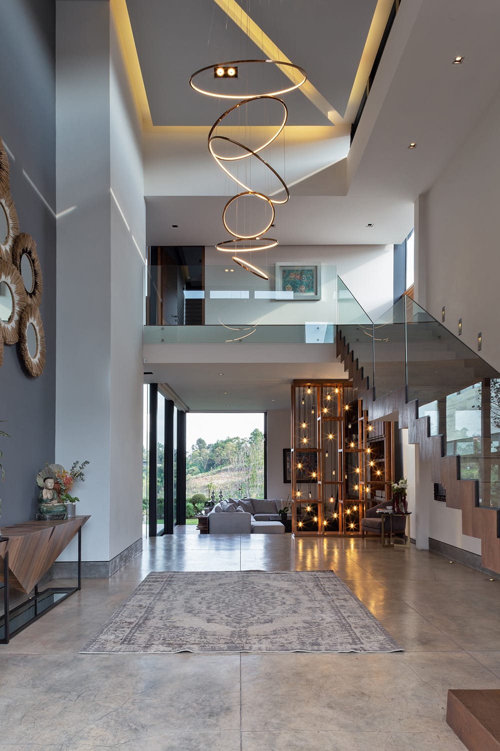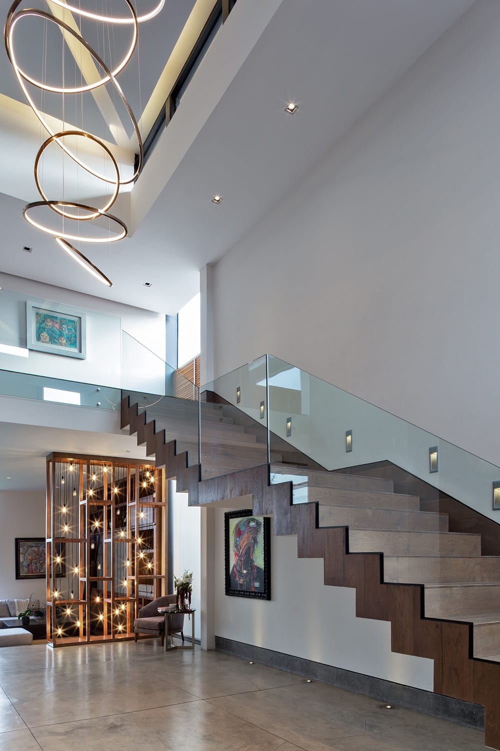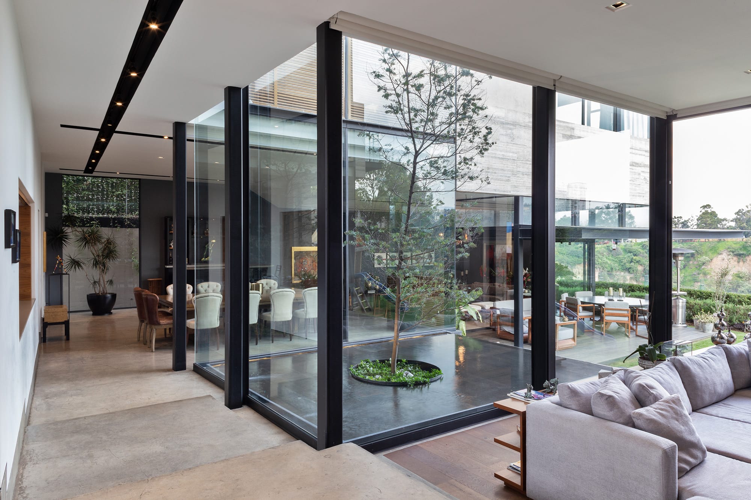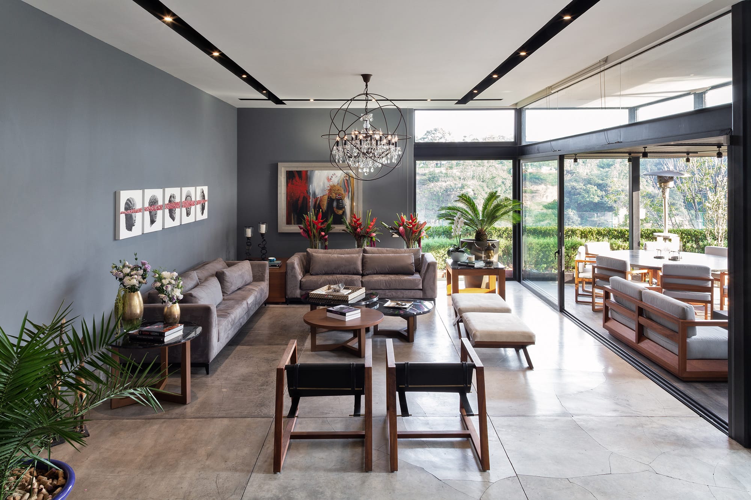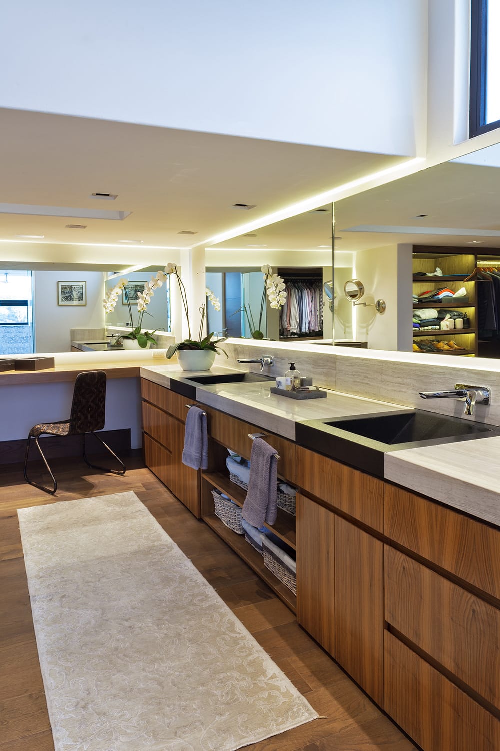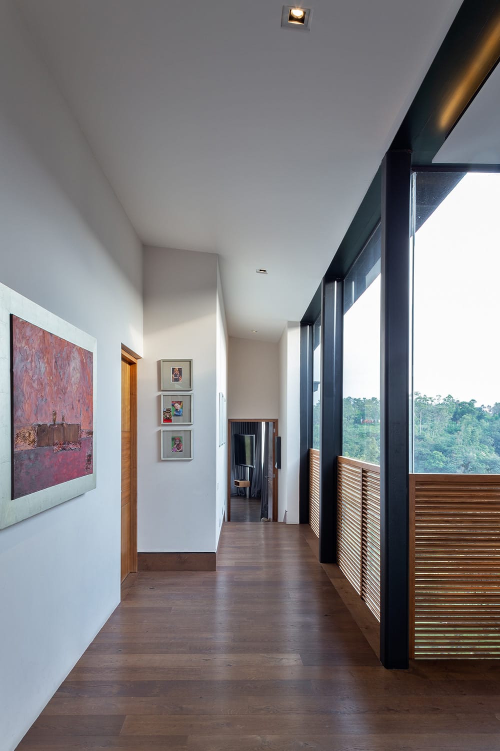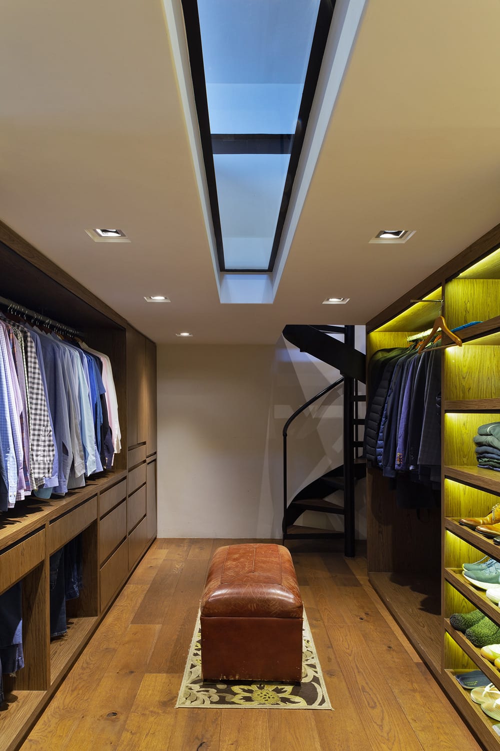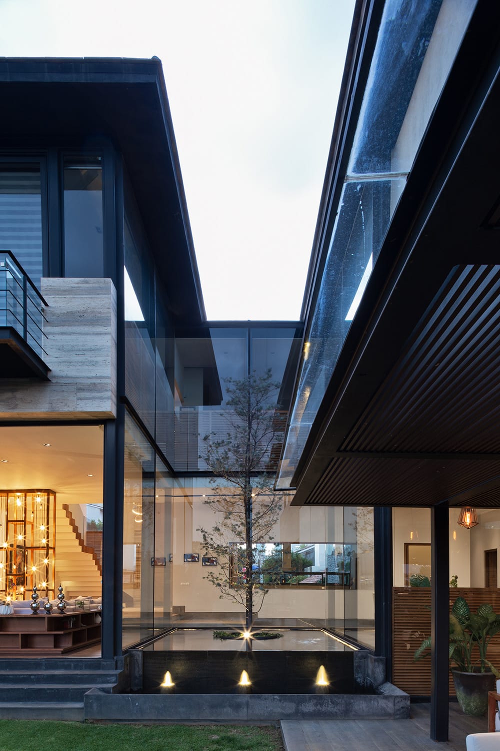

 MENU
MENU
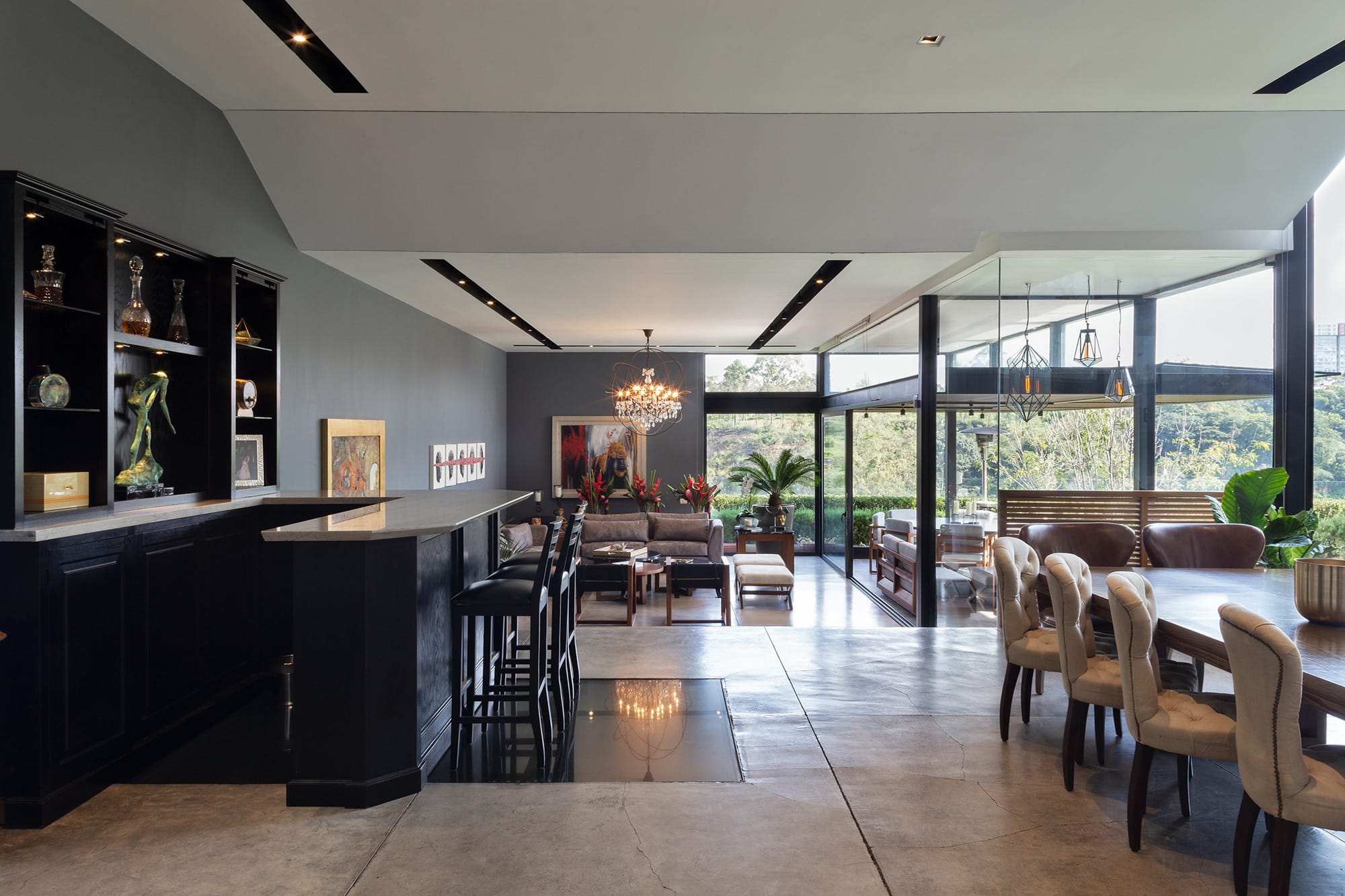
Year
2017
Location
Mexico City
Typology
Residential
Status
Built
With a composition of clean volumes and a restrained material palette, this residential project explores the relationship between interior and exterior through open façades and generous transparencies that frame the surrounding landscape. The double-height foyer and sculptural elements, such as the suspended light fixture, reinforce the idea of living in spaces that combine openness with detail. Bardasano Arquitectos designs a home that flows between courtyards, terraces, and gardens, proposing architecture that prioritizes natural light, visual connection, and a continuous spatial experience.
