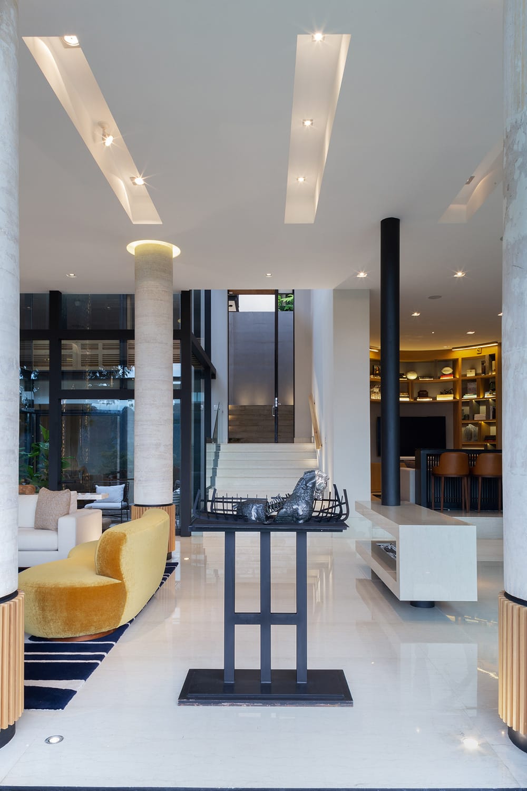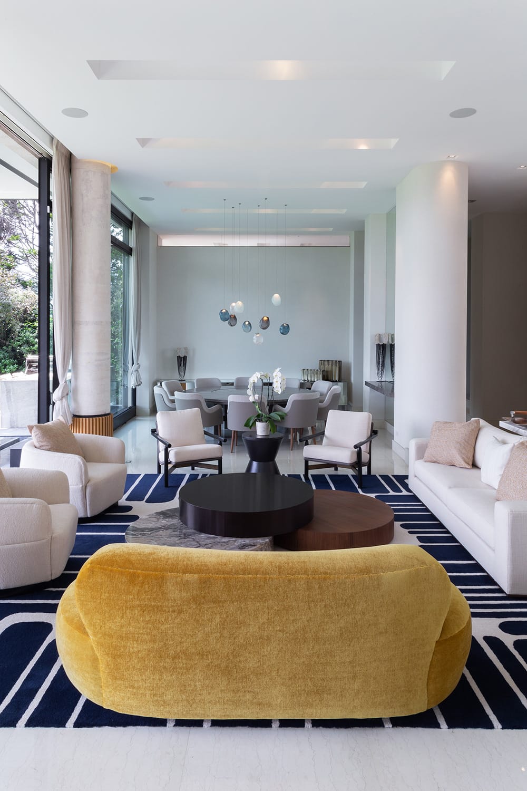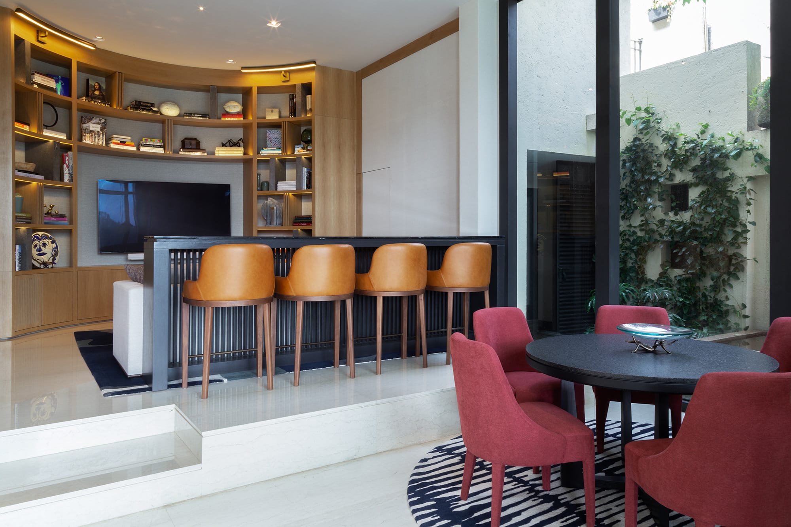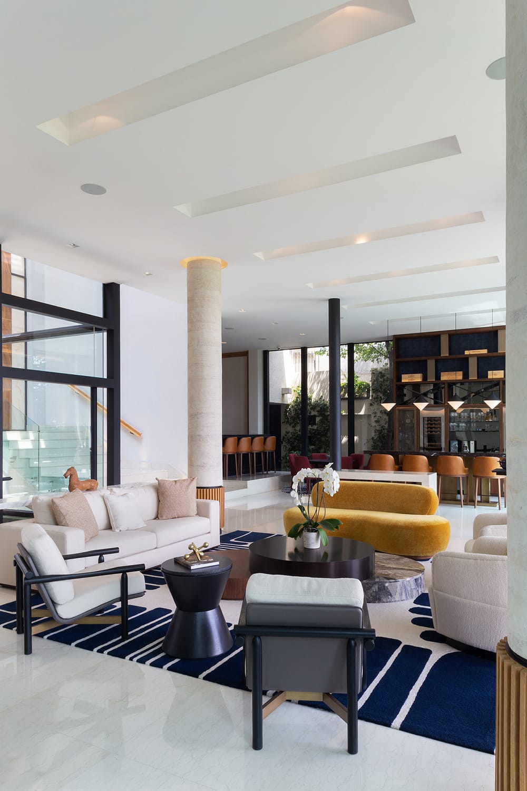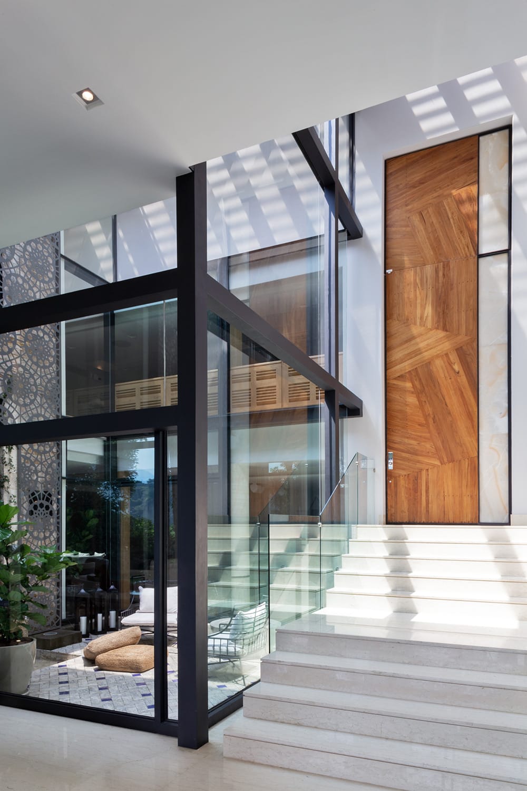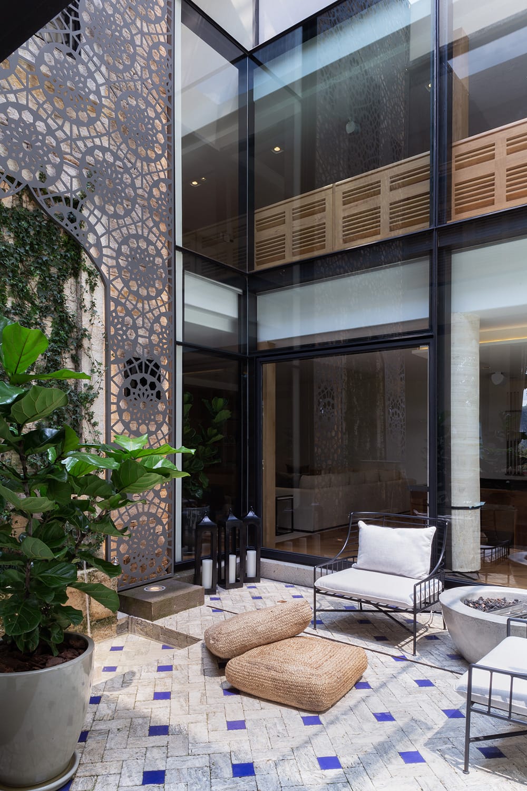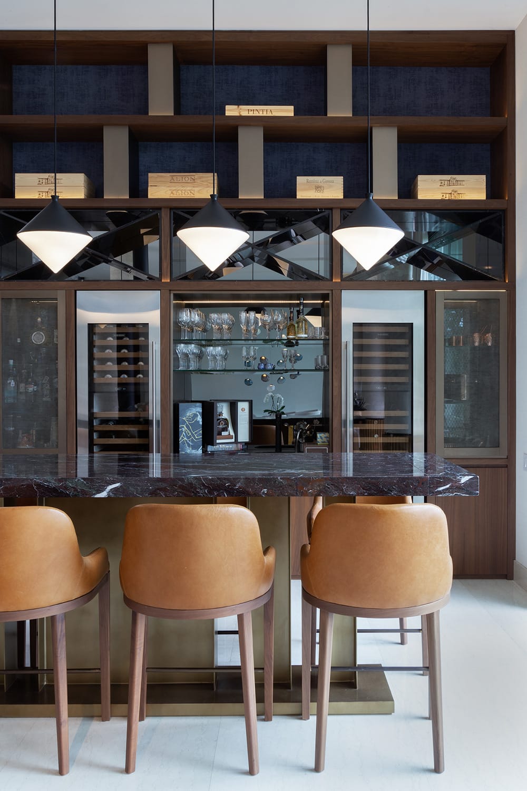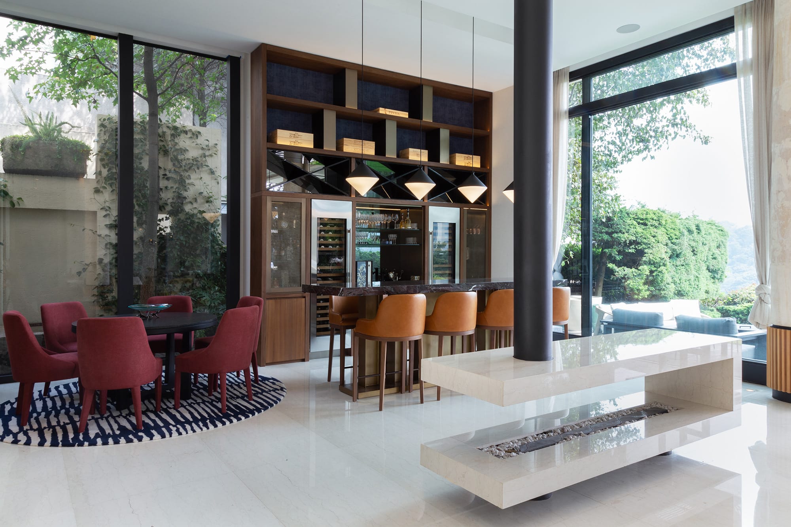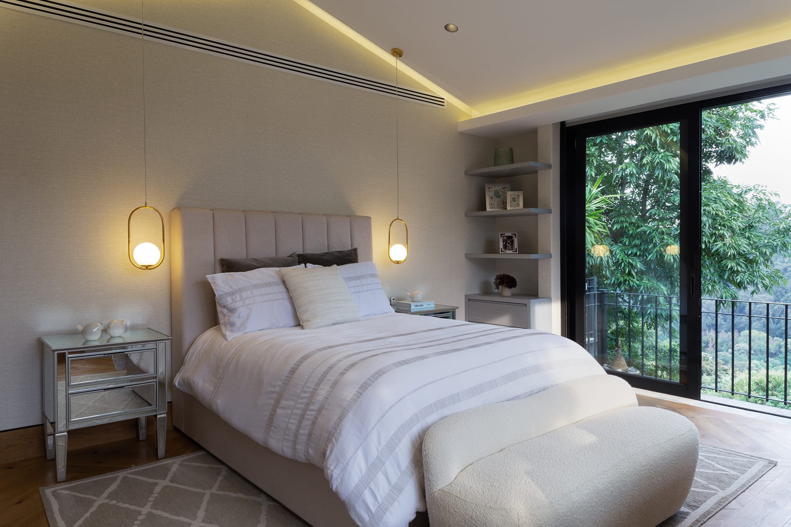

 MENU
MENU
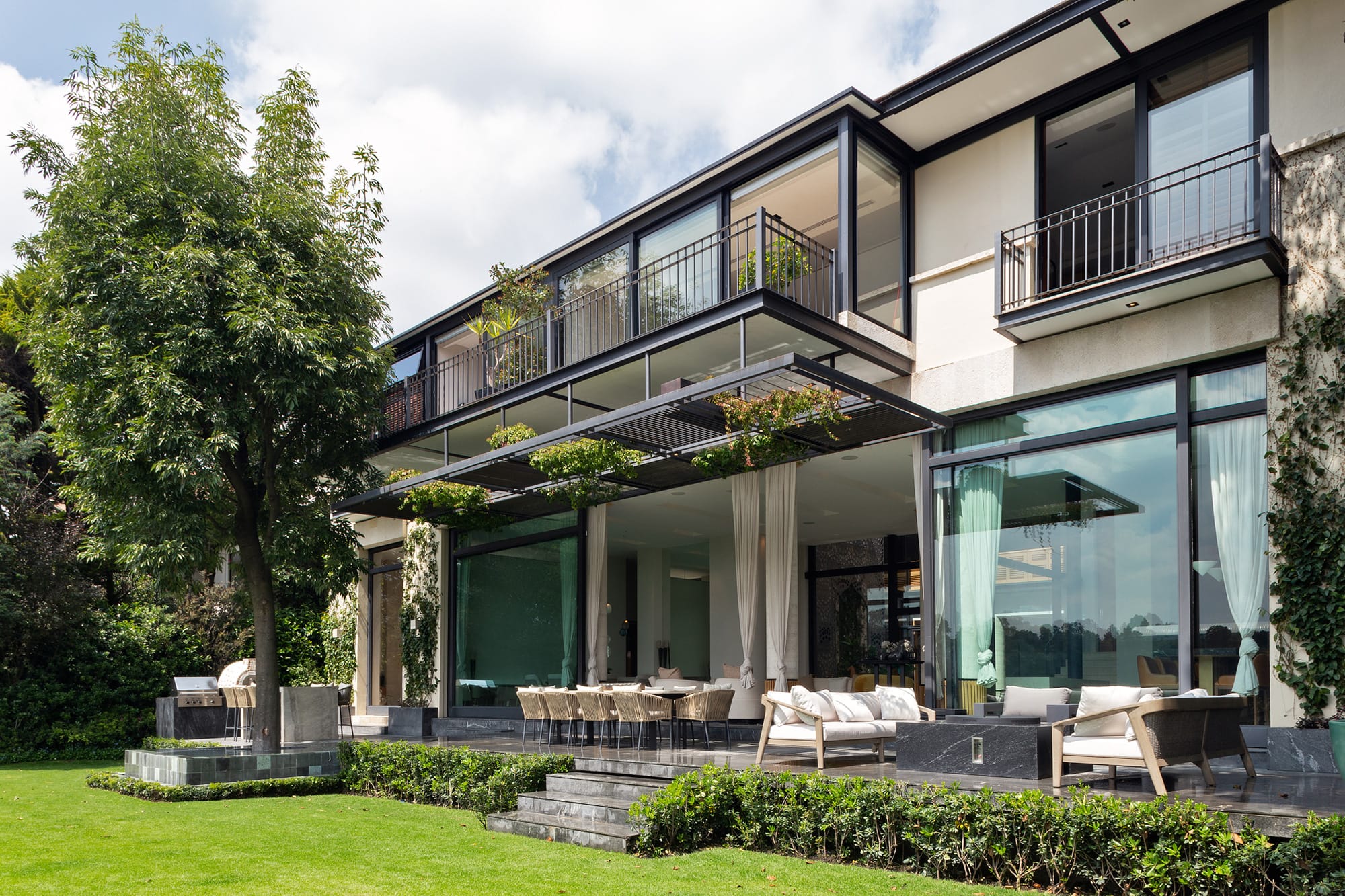
Year
2021
Location
Mexico City
Total Area
1062 m2
Typology
Residential
Status
Built
This house space is part of the same residential complex designed by Bardasano Arquitectos. The open plan and expansive windows frame the natural landscape, integrating light and greenery into the architectural design. Travertine marble columns, a suspended fireplace, and organically shaped furnishings enhance a warm and contemporary atmosphere that preserves the timeless elegance of the complex.

