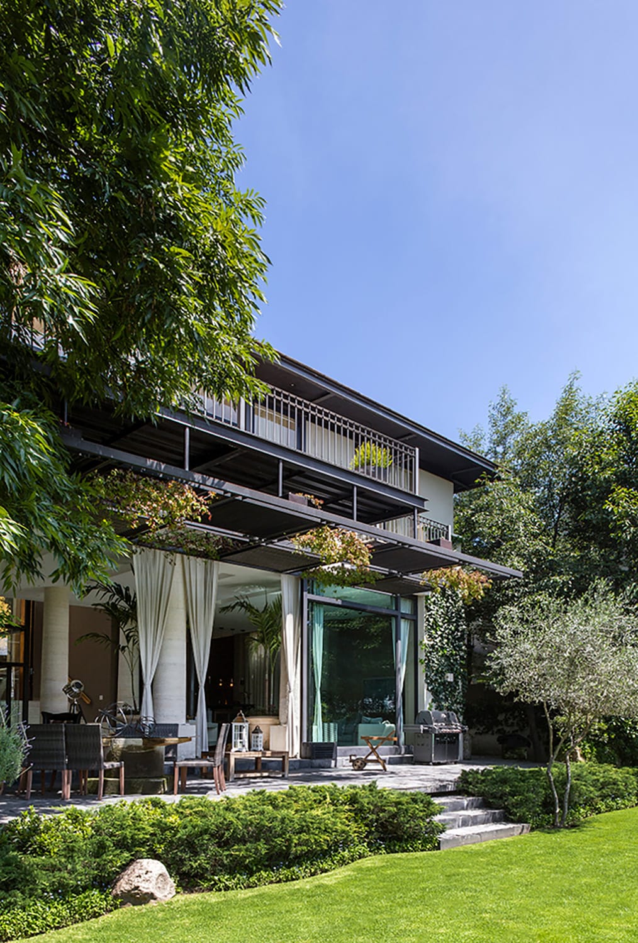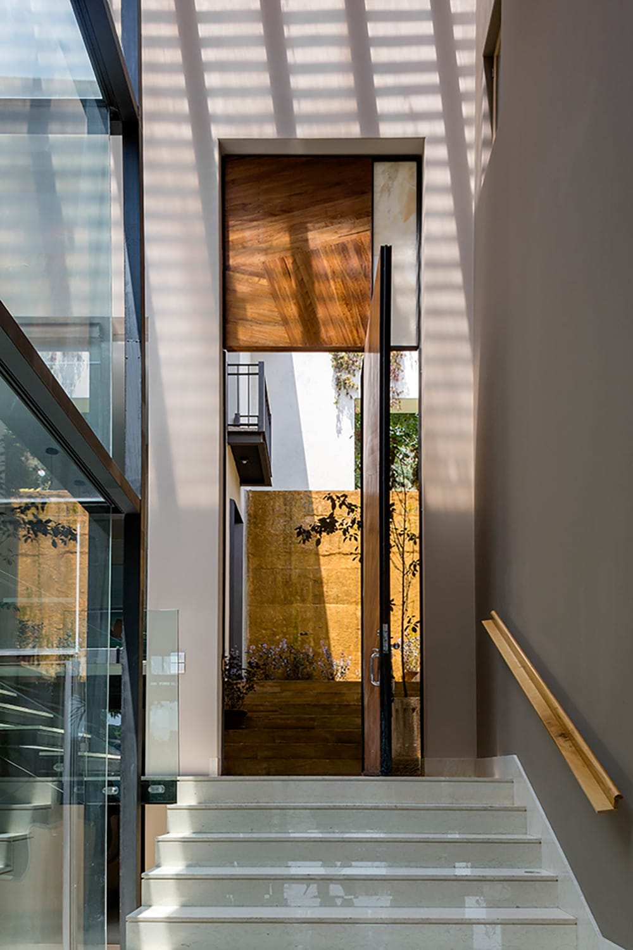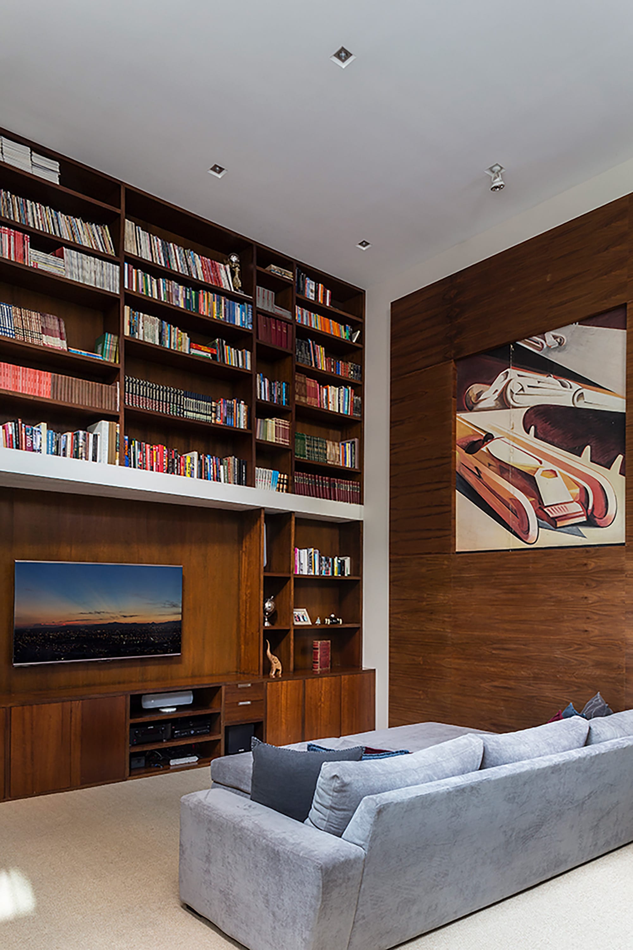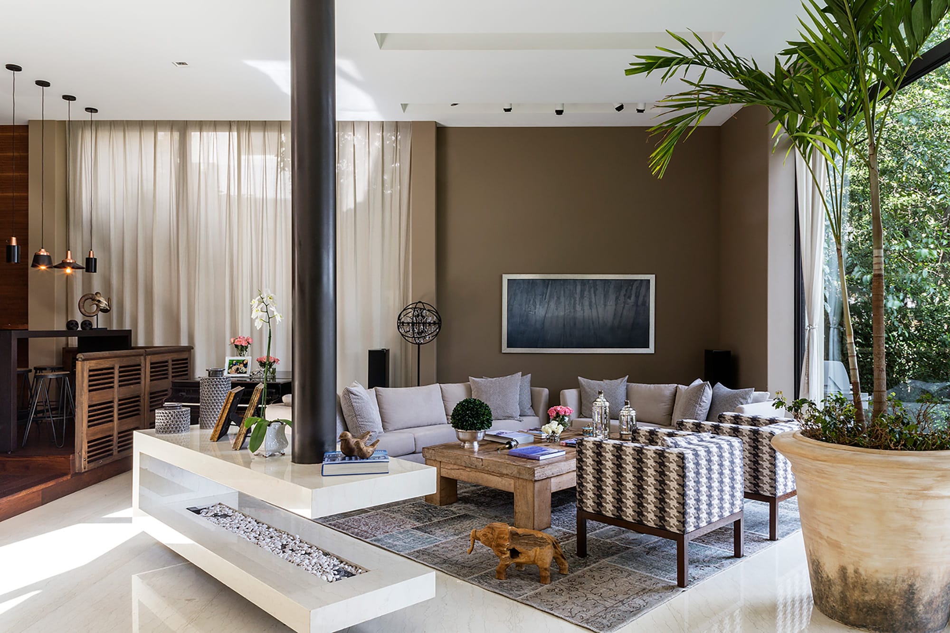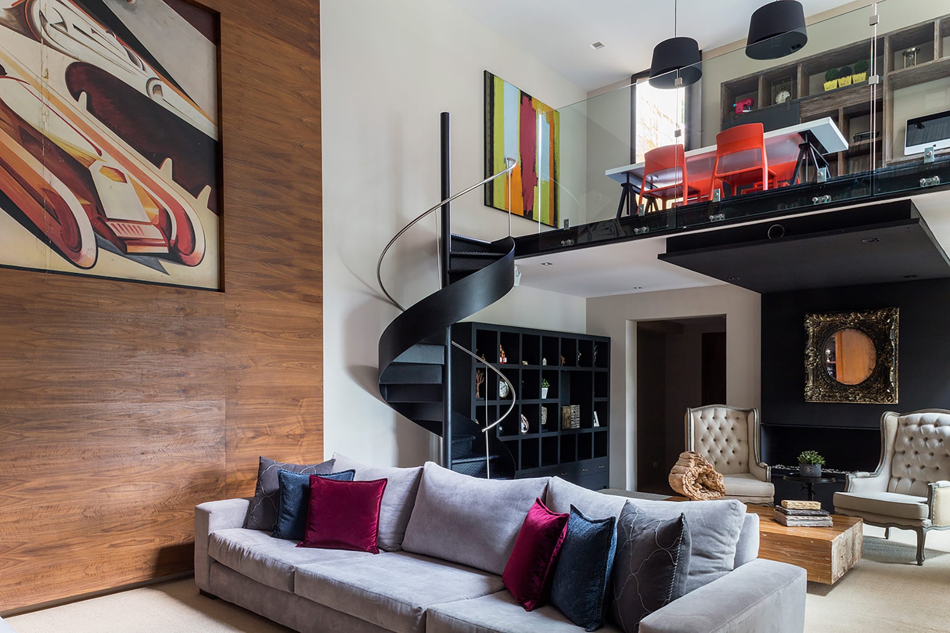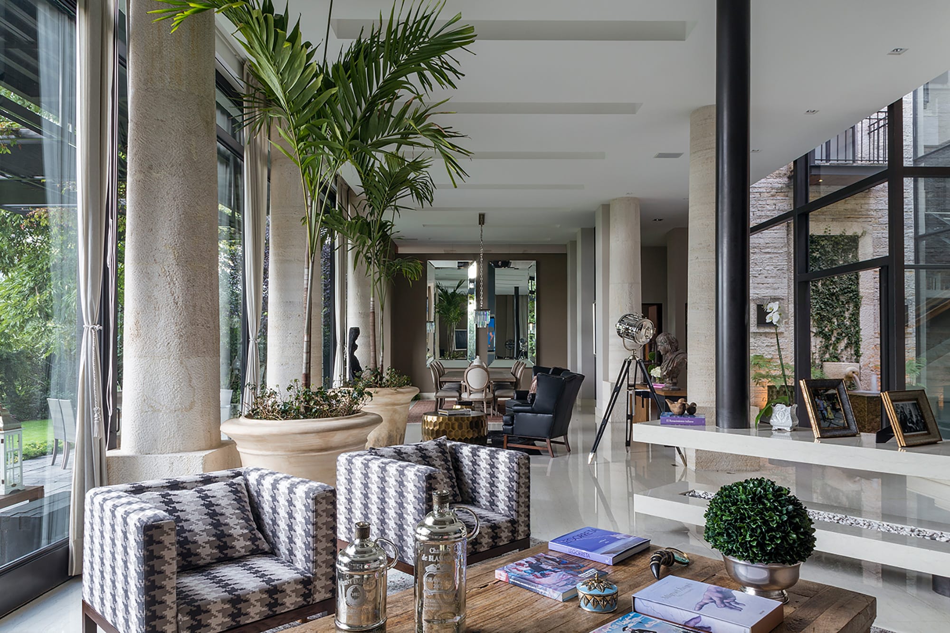

 MENU
MENU
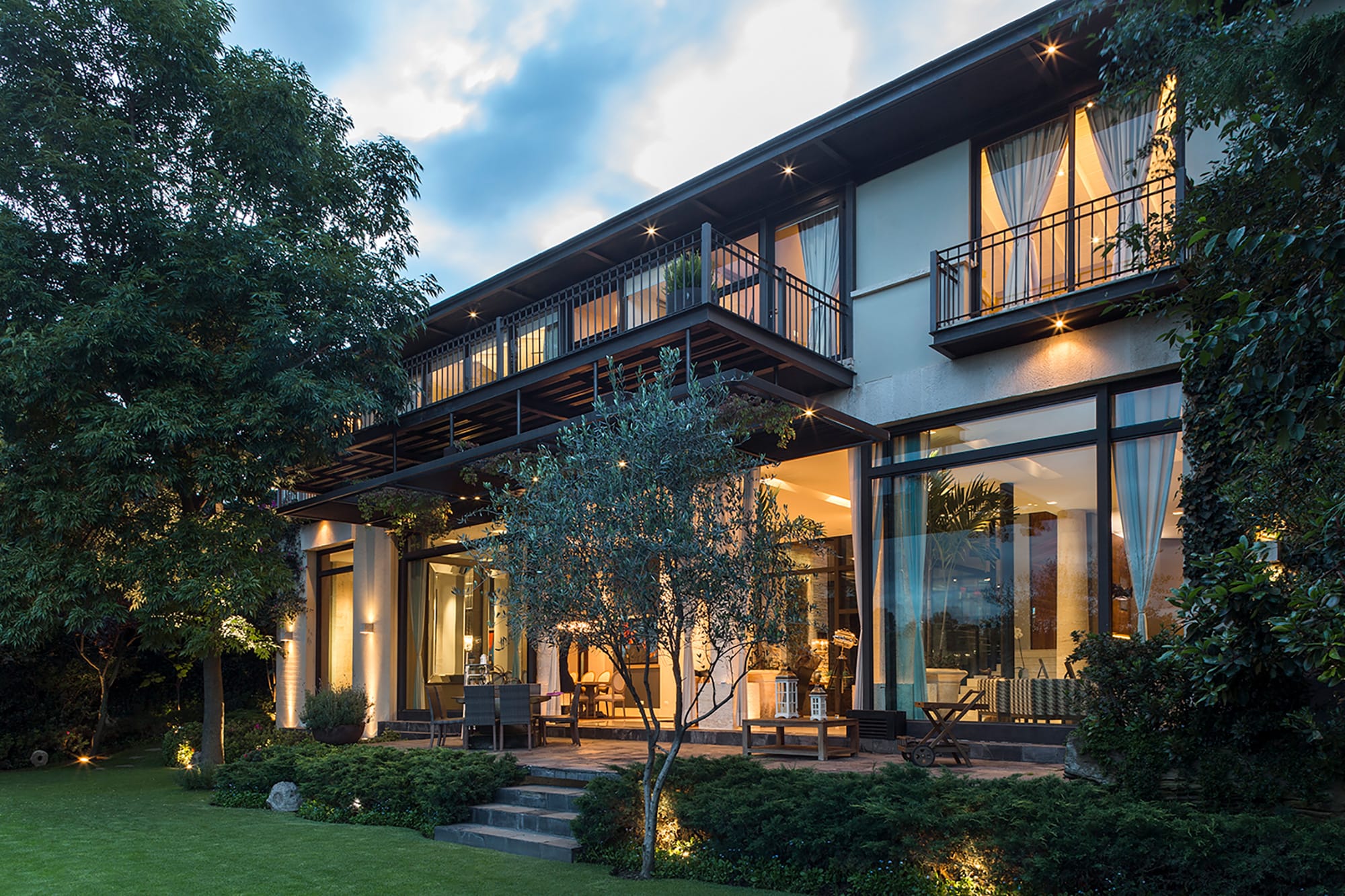
Year
2011
Location
Mexico City
Total Area
980 m2
Typology
Residential
Status
Built
The project is composed of four distinct volumes, unified by a large overhead roof that brings coherence and continuity to the architectural ensemble. Each volume is dedicated to a specific function, allowing for a clear and efficient programmatic organization.
The ground floor, designed as the public area, hosts a variety of social and leisure spaces, including a TV room, play area, breakfast room, guest bathroom, oratory, main kitchen, and an entry vestibule where art and architecture converge in a welcoming gesture. This diversity is complemented by a formal dining room, a secondary kitchen, an indoor art gallery, and a double-height living room that serves as the social heart of the residence.
For entertainment, the design features a speakeasy bar with an intimate ambiance and a game room, reinforcing the playful character of the house.
The expansive outdoor garden establishes a harmonious connection between architecture and nature, incorporating a swimming pool, firepit, and lounge areas. The separation of the four primary volumes is articulated through interior gardens, water features, and lush vegetation, fostering a unique dialogue with the natural environment while enhancing the individuality of each block.
On the upper floor, private family spaces offer a sanctuary of comfort and privacy. The master bedroom includes a generous walk-in closet, bathroom, vanity area, and a private TV room. Additionally, the program includes two secondary bedrooms, a private gym, sauna, massage room, and a well-appointed guest suite—creating a comprehensive living experience focused on well-being, intimacy, and refined spatial quality.
